Protecting Your Log Cabin From First-Year Movements
There are two extremes of the year in a log cabin the first year of life, the height of summer and the depths of winter. Both of these times may possibly cause problems for you depending on the level of treatment you gave your cabin when you installed it. These problems will generally only be noticeable in the first year cycle of a newly built log cabin.
Wood is made up of 1000’s of straws, all of them are designed to suck up moisture from the ground. In the correct treatment of a log cabin, our aim is to block these straws as much as possible to inhibit the natural expansion and contraction.

Contraction of logs in your log cabin – Summer
In the summer we will see a contraction in the logs. The intake and expulsion of moisture from the relative humidity and explains how each log can expand and contract by as much as around 3 – 5mm per log. Over the course of a building log height, you have a potential movement of about 80mm, that’s about 3 inches! Sometimes it will be more if the building has received little or no treatment and within its first 12 months of being installed.
Gaps Between Logs
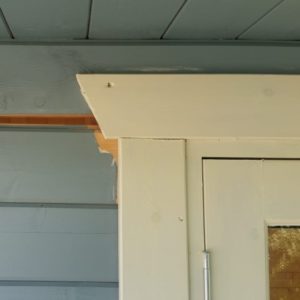
This is normal behaviour for log cabins. Where the hot weather has drawn moisture out of the logs causing them to shrink leaving a gap between logs.
Expansion of logs in your log cabin – Winter
Here are some examples of problems that may occur, all of which are down to the natural expansion of timber within the winter months, most of which could be avoided with treatment, damp proof membrane and in some cases ventilation and correct installation of your log cabin.

This door frame is being pulled apart as the top fascia has been fixed to the top wall log, as the logs expand the top part of the frame is pulled upwards by considerable expansion force.
There are a number of reasons for water ingress, the most likely is lack of treatment, a poor quality treatment or an ineffective treatment, especially in the corners and importantly on the end grain, this is particularly important to stop tracking of water via capillary action via the grooves in the profile of the logs.
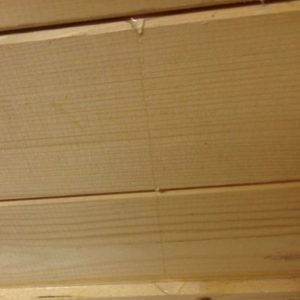
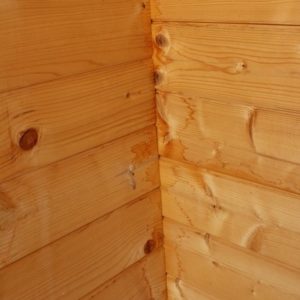
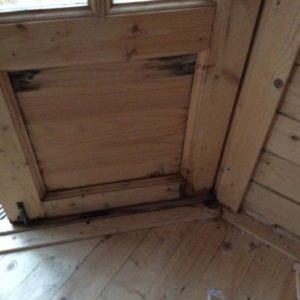
If little or no treatment has been applied watermarks will become evident in the corners and some mould builds upon the door. Wood is made to act like a sponge. If it is not treated correctly it will absorb water by its nature.
This door did not receive a very good level of treatment and over the course of a year has absorbed a lot of water. A great deal of this could have been avoided with good treatment and of course ventilation within the cabin if it is closed up for long periods of time.
Until a building has fully settled over a period of a year and gone through its various cycles it is possible to have driving rain force into the corner joints. BUT, this is very easily prevented by the correct application of a good quality treatment as all the joints are sealed.
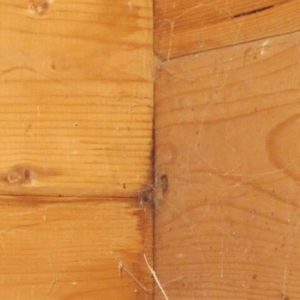
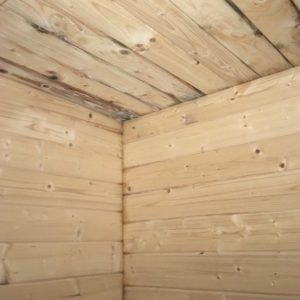
Water ingress along the bottom few logs pushed via driving rain. A good quality treatment correctly applied prevents this. I have noticed that some pictures of issues will show this area more often. It may also be that this area takes more driving weather? I think though from experience it would be a good idea to concentrate on this area if you think the log cabin is exposed when you treat it. On a larger scale, especially when a DPM is not fitted so much moisture can be built up it actually looks as if there is a leak in the roof. Ventilation will resolve this problem.
For additional information on different timber types, click here.
Solutions
Gaps between logs: Gaps appearing between logs can be resolved by knocking the logs up from the bottom evenly spacing the logs to close the gap.
Doors / Windows: Gaps appearing above your doors or above the windows. This is easily solved by raising the door or window frame and then inserting a packer the length of the frame. The gap will then be hidden behind the fascia. You will need to remember you did this and consider removing it in the spring when the log cabin starts to contract again.
White Bits: This is the easiest to solve, wait until the weather improves and then remove the fascia, you can then paint behind them and you will never notice this again.
Floor and Roof: This will be a little trickier to solve. For the roof, I have found more nails can be added and it is generally enough to solve the problem as it can still expand across the whole length. The floor may be pushing against the wall logs, check for this and if it is the case you must create an expansion gap all the way around. A jigsaw will be able to accomplish this.
Water Ingress: This one is a little trickier during the winter months and it is probably best to leave it until the warmer spring months. You will need to review your treatment process and what you used. For cheaper shade treatments you will have sanded the walls, washed it with white spirit, applied a preservative, and then applied at least three coats in batches of 4 – 5 hours. Better treatments such as Sikkens and ours will generally need three coats, sometimes an undercoat is also required.
Condensation: If it has and the building is closed for long periods over the autumn and winter consider adding at least one vent into your building. This can also be resolved by leaving windows and doors open during the day to air your building out.

