Bradwell
- Bradwell 3.0x x 3.0m W
- Base size 2760mm x 2760mm
- External size including roof 3150mm x 3150mm
- External size excluding roof 2950mm x 2950mm
- Internal size 2704mm x 2704mm
- 2 STD full pane windows
- Toughened glazing
- Double doors w.1520mm x h.1880mm with 5-lever lock
- Windows w.645mm x h.1045mm
- 28mm single tongue and groove logs
- 19mm floor and roof boards on 44x58mm joists
- External ridge height 2726mm
- Internal ridge height 2590mm
- External eaves height 2189mm
- Internal eaves height 2126mm
- 800mm roof overhang at front
- Power felt polyester-backed as standard for durability
- Supplied untreated (Pressure treated floor joists) , in kit form
- Size of floor on log cabins is 200mm less than stated building size.
- Allow 200m extra than building size for roof
- Internal size is 300mm less than total building dimension
- Comes with Zinc hinges & brass furniture fittings
- Please specify if you have room on your driveway to store the cabin for up to 10 days, as it can take up to 10 days after delivery to come and install.
Prices below are for the standard building. Contact us if shingles, other glazing options or any other additions or sizes are required.
£3,290.00
Description
DELIVERY / PREPARATION /USEFUL INFORMATION
- A confirmation will be sent a couple of days after placing your order, either by phone or email.
- An approximate date for delivery and installation will then be given a couple of weeks after placing your order.
- Assembly instructions and floor plans are available to download from our website or can be sent by email.
- There must be available parking, if there are parking constrictions please make us aware as this may incur a charge.
For supply only
- We cannot always give a specific time of delivery.
- For log cabins that are supply only, we will phone you once the log cabin is in stock to organise delivery.
For supplied & fitted
- Site preparation is the customer’s responsibility and the base the cabin is intended for must be smooth, hard standing and level. We recommend a concrete base.
- In the event of the site not being correct or prepared, we reserve the right to refuse to erect until the site is to our required standard, this will incur a charge. For each individual case based on location and the product purchased this could incur a charge of up to 50% of the assembly price.
- We need to be notified if there are any obstructions transporting the building to its destination. The cabin is in single piece form and can be in long lengths.
- We must be notified if the building needs to go through doors or any other height restrictions, angles, or turns.
- Please specify if you have room on your driveway to store the cabin for up to 10 days, as it can take up to 10 days after delivery to come and install.
- Bradwell 3.0x x 3.0m W
- Base size 2760mm x 2760mm
- External size including roof 3150mm x 3150mm
- External size excluding roof 2950mm x 2950mm
- Internal size 2704mm x 2704mm
- 2 STD full pane windows
- Toughened glazing
- Double doors w.1520mm x h.1880mm with 5-lever lock
- Windows w.645mm x h.1045mm
- 28mm single tongue and groove logs
- 19mm floor and roof boards on 44x58mm joists
- External ridge height 2726mm
- Internal ridge height 2590mm
- External eaves height 2189mm
- Internal eaves height 2126mm
- 800mm roof overhang at front
- Power felt polyester-backed as standard for durability
- Supplied untreated (Pressure treated floor joists) , in kit form
- Size of floor on log cabins is 200mm less than stated building size.
- Allow 200m extra than building size for roof
- Internal size is 300mm less than total building dimension
- Comes with Zinc hinges & brass furniture fittings
- Please specify if you have room on your driveway to store the cabin for up to 10 days, as it can take up to 10 days after delivery to come and install.
Prices below are for the standard building. Contact us if shingles, other glazing options or any other additions or sizes are required.
Additional information
| Dimensions | N/A |
|---|
You must be logged in to post a review.
You may also like…
-
Sale!
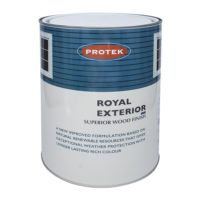
Royal Exterior finish – 5L
Price range: £56.10 through £77.00 Select options This product has multiple variants. The options may be chosen on the product page -
Sale!
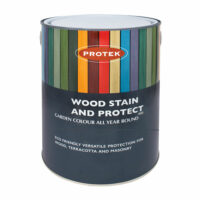
Wood Stain & Protector 5L
Price range: £29.75 through £36.00 Select options This product has multiple variants. The options may be chosen on the product page -
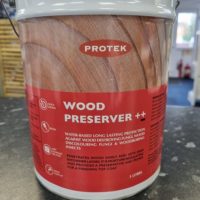
Protek Wood Preserver Plus Plus 5L
£58.00 Add to basket -
Sale!
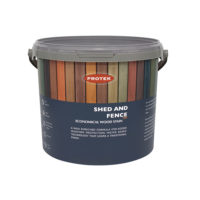
Shed & Fence Treatment 5L
Price range: £12.60 through £14.00 Select options This product has multiple variants. The options may be chosen on the product page

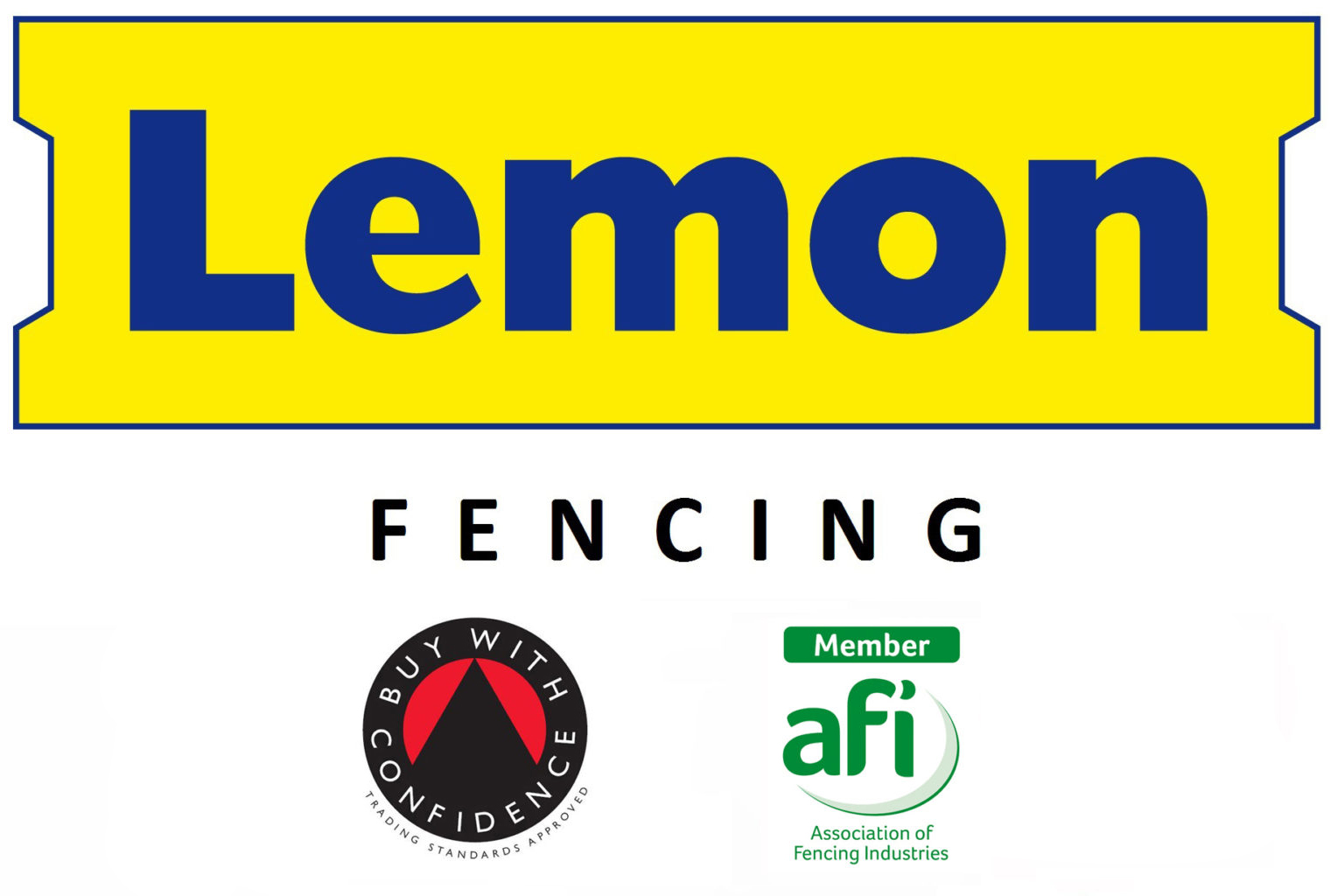
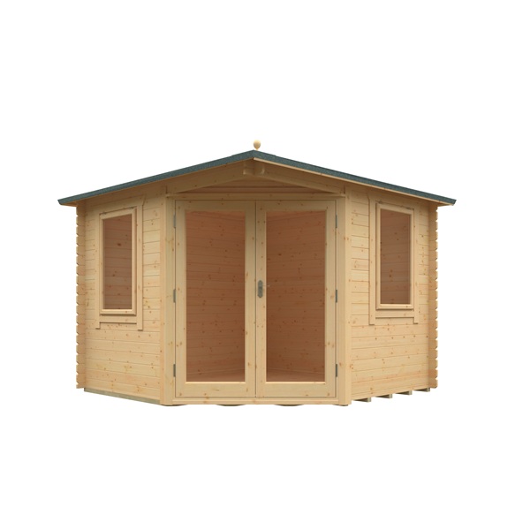
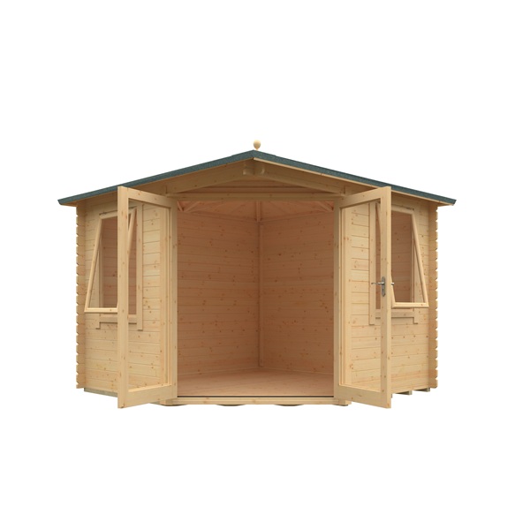

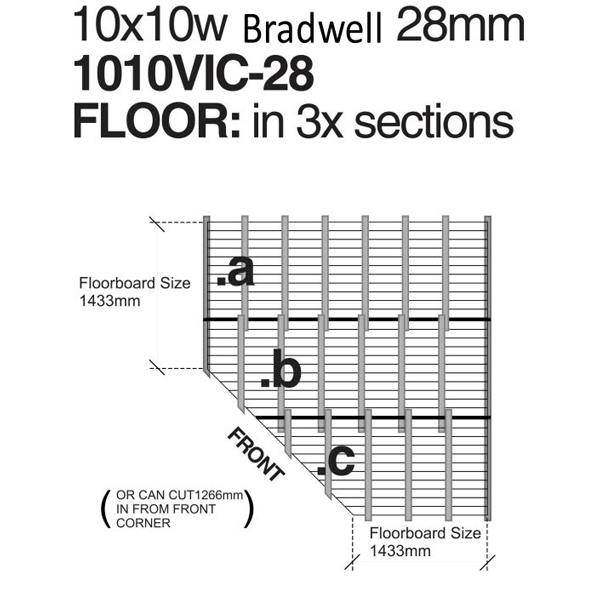
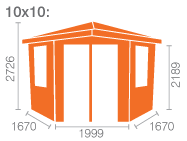
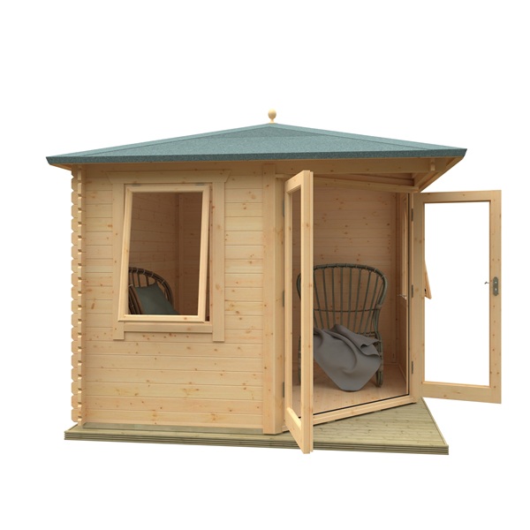
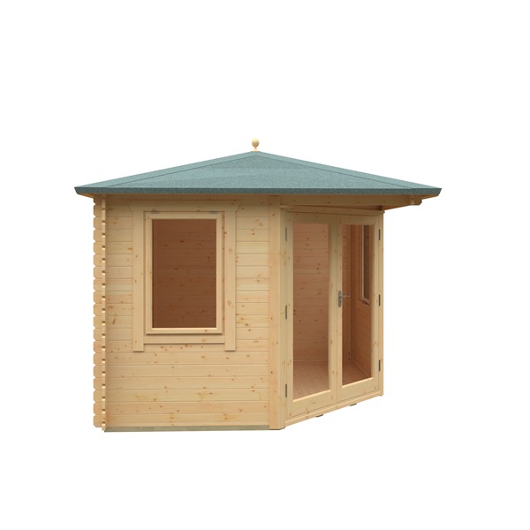
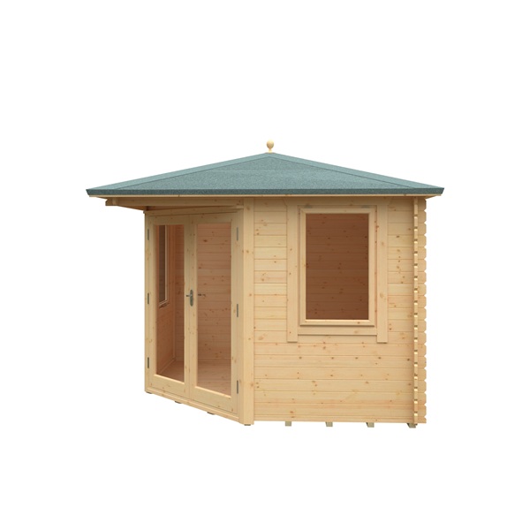
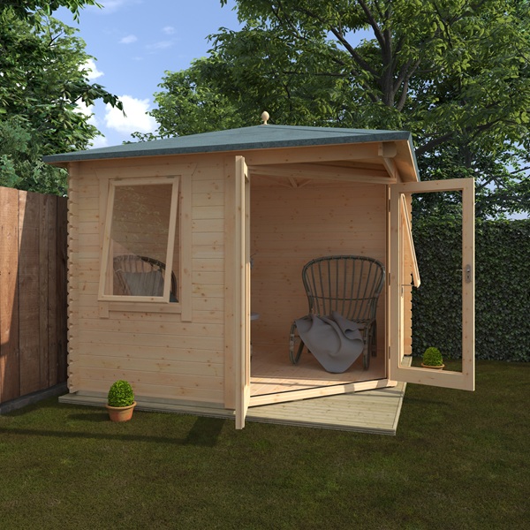
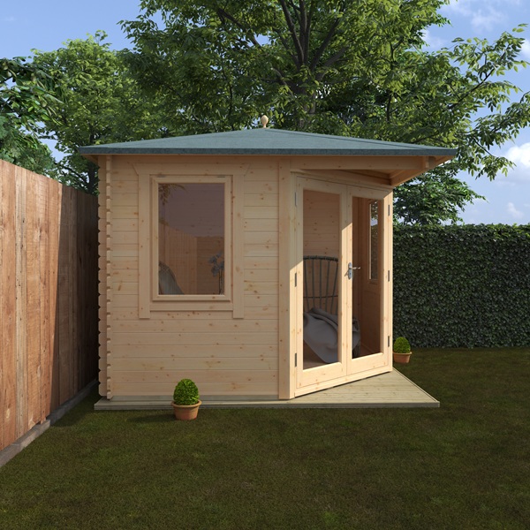
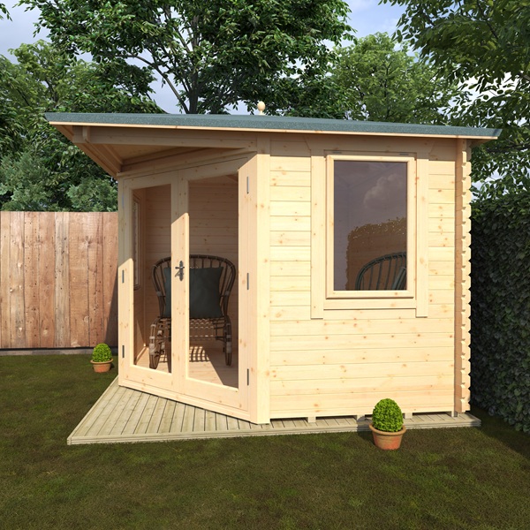
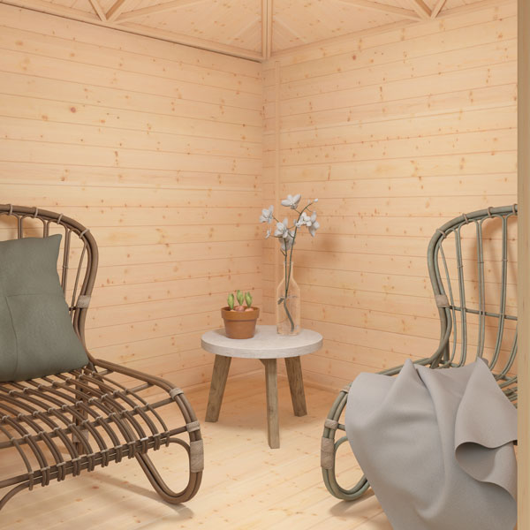
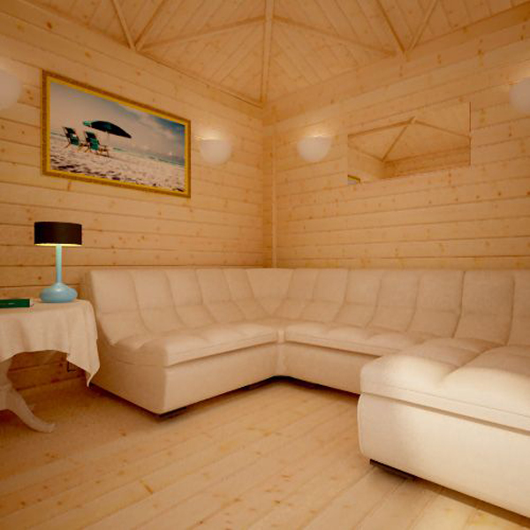
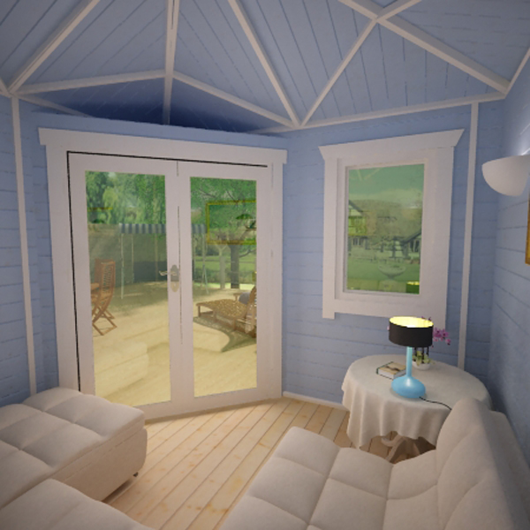
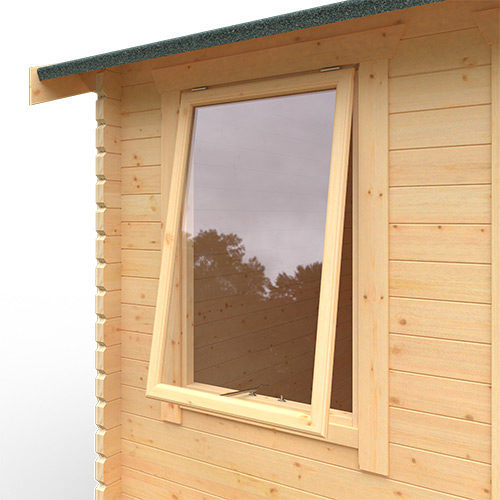
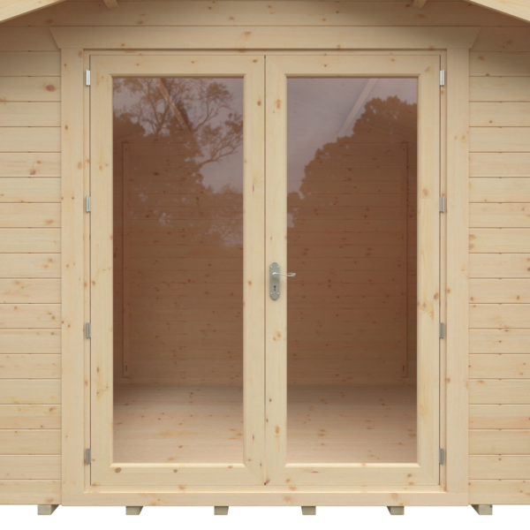



Reviews
There are no reviews yet.