Charnwood Shed
- Charnwood Shed
- Apex roof log cabin
- Allow extra 200mm to the building size for the roof allowance
- 33mm interlocking tongue and groove logs
- Floor: 15mm tongue and groove on 45 x 34mm joists
- Roof: 15mm tongue and groove on 34 x 120mm purlins
- Eaves height 2.0m
- Polyester felt provided
- Single heavy duty door (750 x 1800mm) with padbolt and galvanised hinges
- Toughened safety glass windows as standard
- Window size: 610x610mm.
- Untreated, in kit form
- Supply only price is for your cabin only. Delivery is calculated at the checkout via your postcode
Prices below are for a standard building design . If any other sizes , or add ons are required , then please use the 3D shed designer feature or contact our offices.
3D SHED DESIGNER
ASSEMBLY INSTRUCTIONS Charnwood Shed
FLOOR PLAN 2.4m x 2.4m Charnwood Shed
FLOOR PLAN 2.4m x 3.0m Charnwood Shed
Price range: £1,400.00 through £2,315.00
Description
DELIVERY / PREPARATION /USEFUL INFORMATION
- Delivery is calculated at checkout.
- Assembly instructions are available to download from our website
- There must be available parking, if there are parking constrictions please make us aware as this may incur a charge .
- Doors—standard doors on Apex sheds are hinged on the left hand side. Right hand hinge doors are available on request.
For supply only
- We cannot always give a specific time of delivery.
- We will phone you once the shed is in stock to organise delivery.
- Charnwood Shed
- Apex roof log cabin
- Allow extra 200mm to the building size for the roof allowance
- 33mm interlocking tongue and groove logs
- Floor: 15mm tongue and groove on 45 x 34mm joists
- Roof: 15mm tongue and groove on 34 x 120mm purlins
- Eaves height 2.0m
- Polyester felt provided
- Single heavy duty door (750 x 1800mm) with padbolt and galvanised hinges
- Toughened safety glass windows as standard
- Window size: 610x610mm.
- Untreated, in kit form
- Supply only price is for your cabin only. Delivery is calculated at the checkout via your postcode
Prices below are for a standard building design . If any other sizes , or add ons are required , then please use the 3D shed designer feature or contact our offices.
3D SHED DESIGNER
ASSEMBLY INSTRUCTIONS Charnwood Shed
FLOOR PLAN 2.4m x 2.4m Charnwood Shed
FLOOR PLAN 2.4m x 3.0m Charnwood Shed
Additional information
| Weight | 0.0000 kg |
|---|---|
| Dimensions | N/A |
| Colour | Natural |
| Log cabin wall thickness | 33mm |
| Material | Wood |
| Roof style | Apex |
| Doors | Single door |
You must be logged in to post a review.
You may also like…
-
Sale!
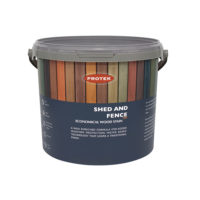
Shed & Fence Treatment 5L
Price range: £12.60 through £14.00 Select options This product has multiple variants. The options may be chosen on the product page -

Protek Wood Preserver Plus Plus 5L
£58.00 Add to basket -
Sale!
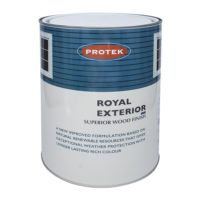
Royal Exterior finish – 5L
Price range: £56.10 through £77.00 Select options This product has multiple variants. The options may be chosen on the product page -
Sale!
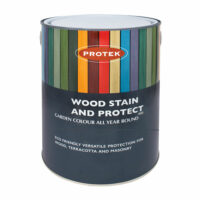
Wood Stain & Protector 5L
Price range: £29.75 through £36.00 Select options This product has multiple variants. The options may be chosen on the product page

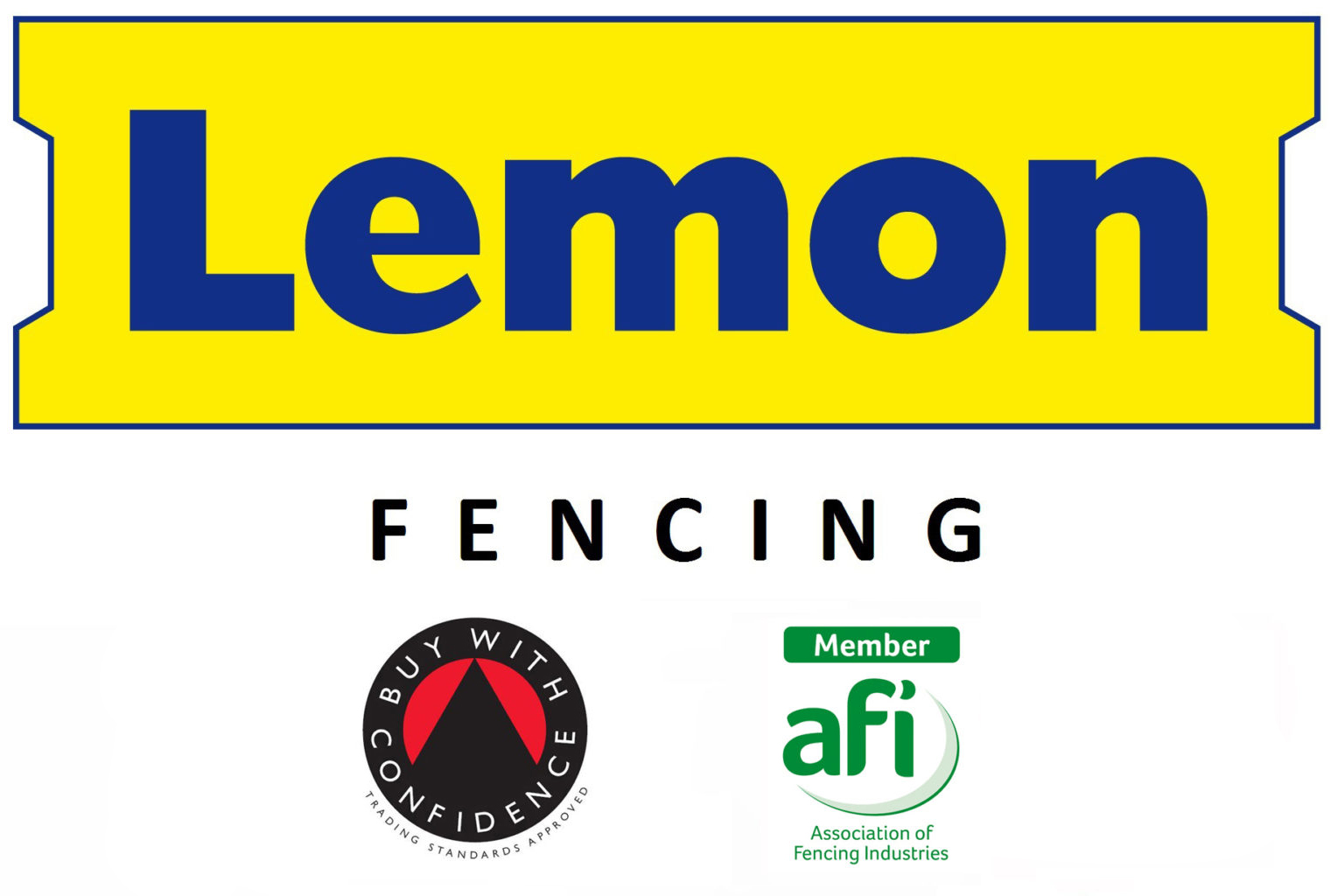
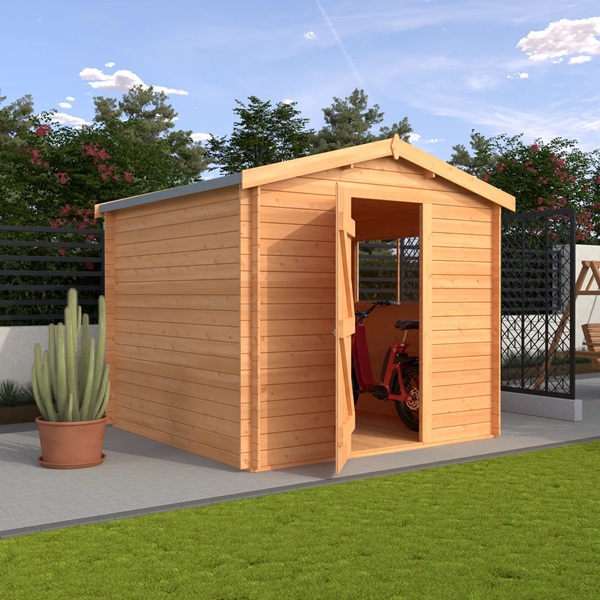
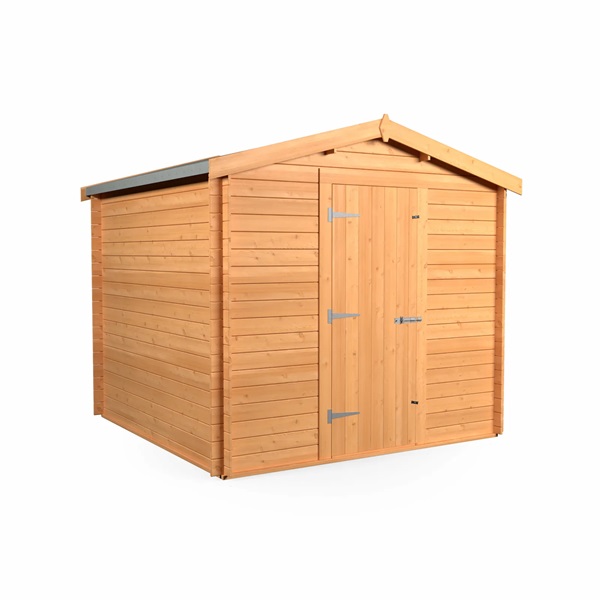
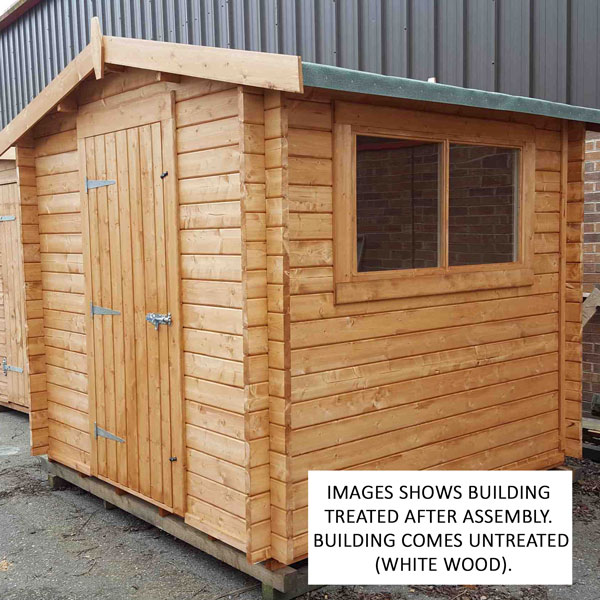
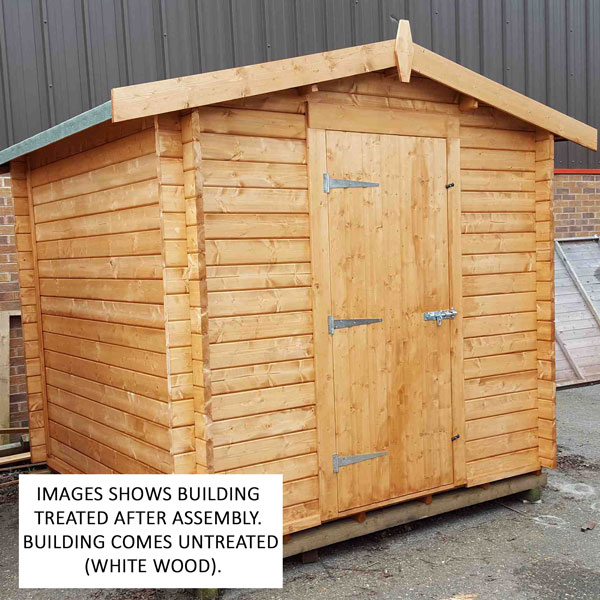
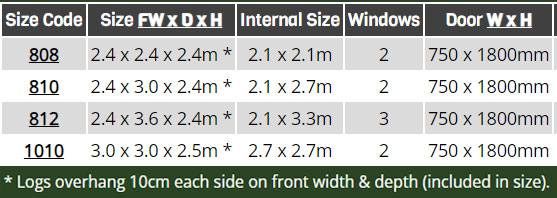
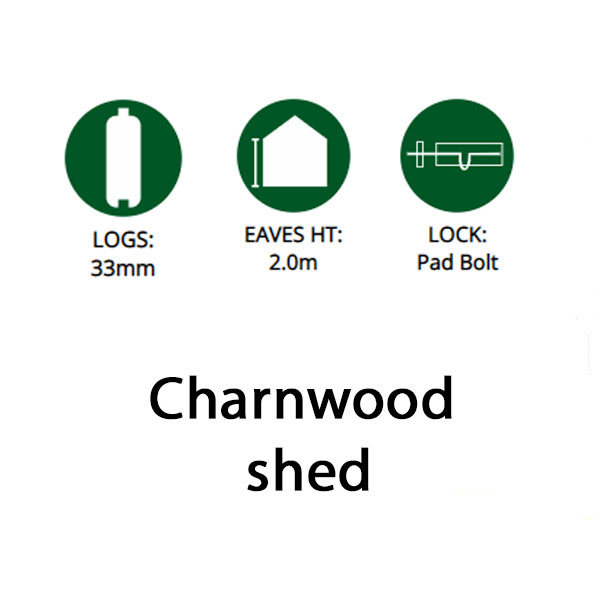



Reviews
There are no reviews yet.