Laughton Kennel & Run
- Laughton kennel and run
- Allow extra 200mm to the building size for the roof allowance
- 1.2 x 1.2m kennel with floor
- 1.8m run area for 3.0m x 1.2m size
- 2.4m run area for 3.6m x 1.2m size
- A sliding door connects the two (370 x 450mm)
- Run is supplied without a floor for hygiene purposes
- Galvanised steel mesh to the front
- 12mm cladding
- 45mm x 34mm framing
- Internal height 1.67m x 1.52m
- Door 700 x 1450mm
- Lock & key / tower bolt provided
- Garden must be accessible and there must be a suitable base for the kennel to fit on.
- Supply only price is for your shed only. Delivery is calculated at the checkout via your postcode
ASSEMBLY INSTRUCTIONS 3.0m x 1.2m Laughton
£695.00 – £795.00
Description
DELIVERY / PREPARATION /USEFUL INFORMATION
- Delivery is calculated at checkout.
- An approximate date for delivery and installation will be given a couple of days after placing your order, either by phone or email.
- Assembly instructions are available to download from our website
- There must be available parking, if there are parking constrictions please make us aware as this may incur a charge .
- Doors—standard doors are hinged on the left hand side. Right hand hinge doors are available on request.
For supply only
- We cannot always give a specific time of delivery.
- For sheds that are supply only, we will phone you once the shed is in stock to organise delivery.
For supplied & fitted
- Site preparation is the customers responsibility and the concrete base must be smooth and level.
- In the event of the site not being correct or prepared, we reserve the right to refuse to erect until the site is to our required standard, this will incur a charge. Of £150.00
- We need to be notified if there are any obstructions transporting the building to its destination. The shed is in panel form and needs a height clearance of approx 2.4m. We must be notified if the building needs to go through doors or any other height restrictions, angles, or turns.

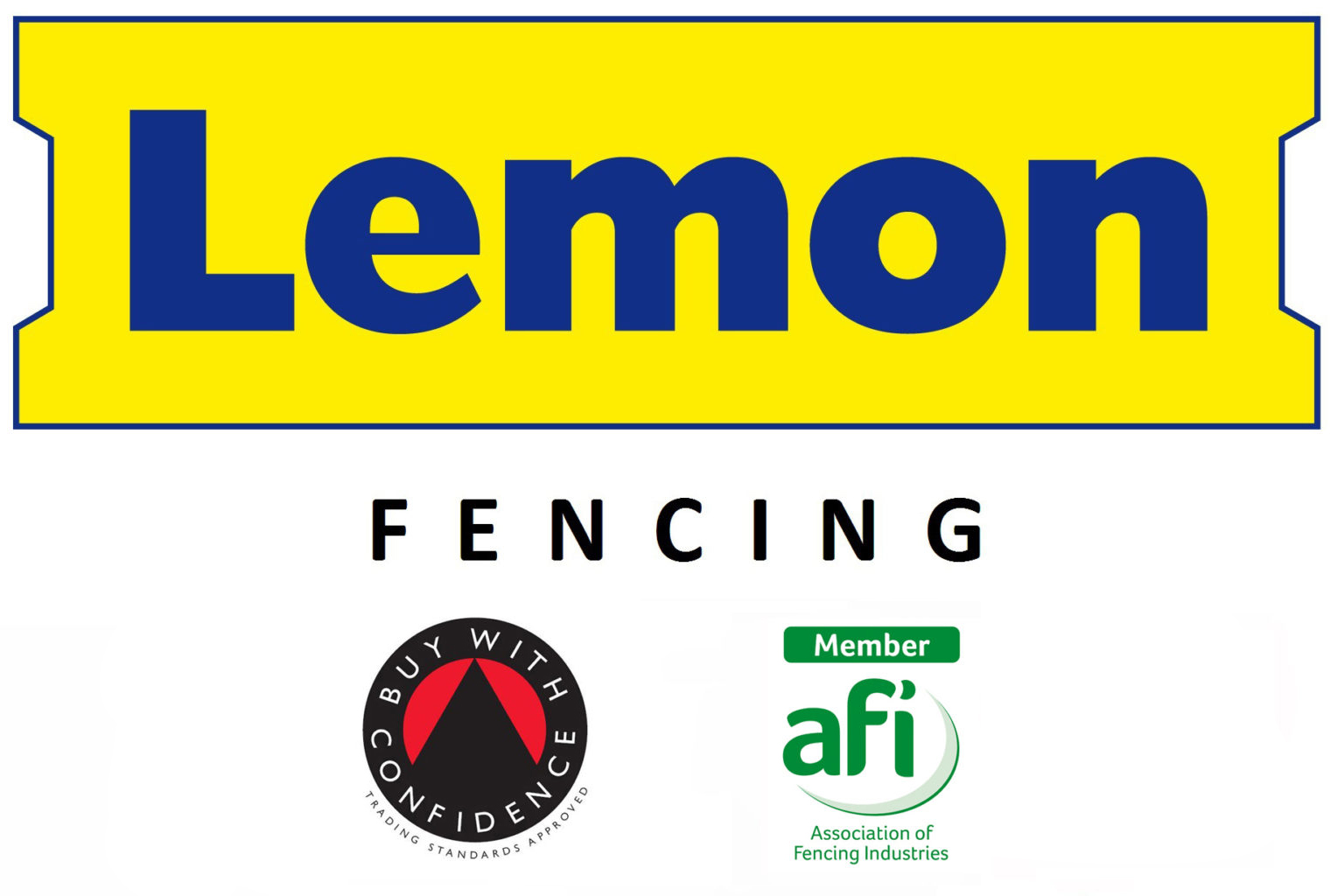

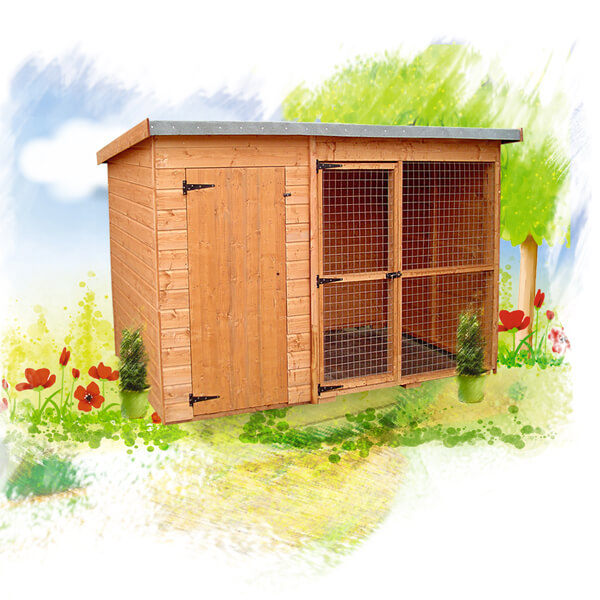
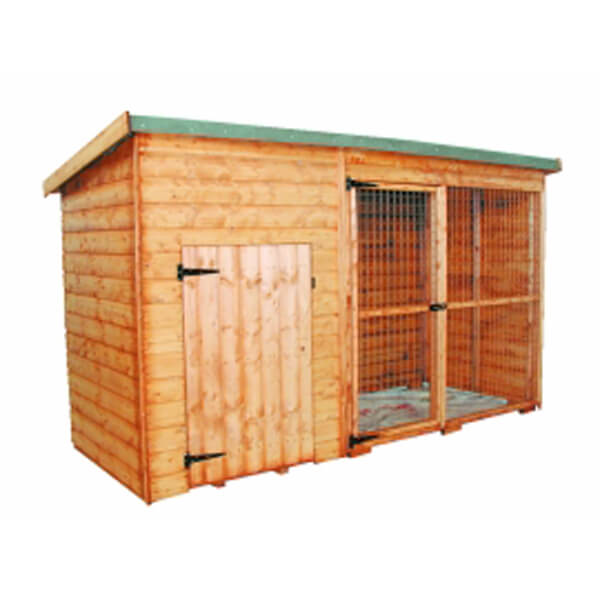
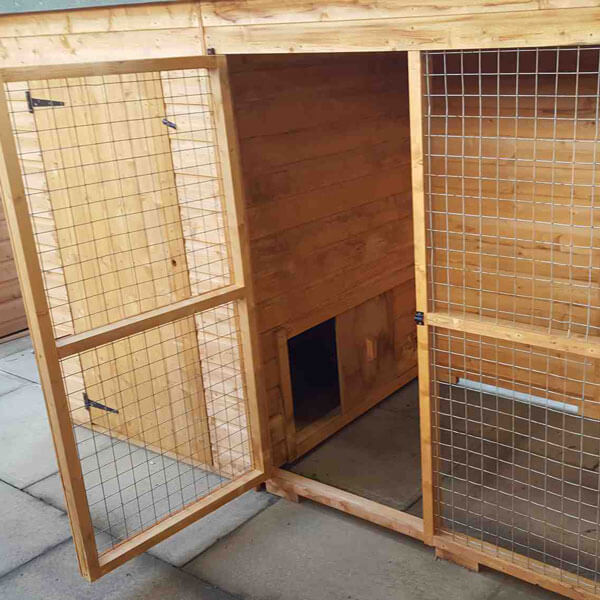
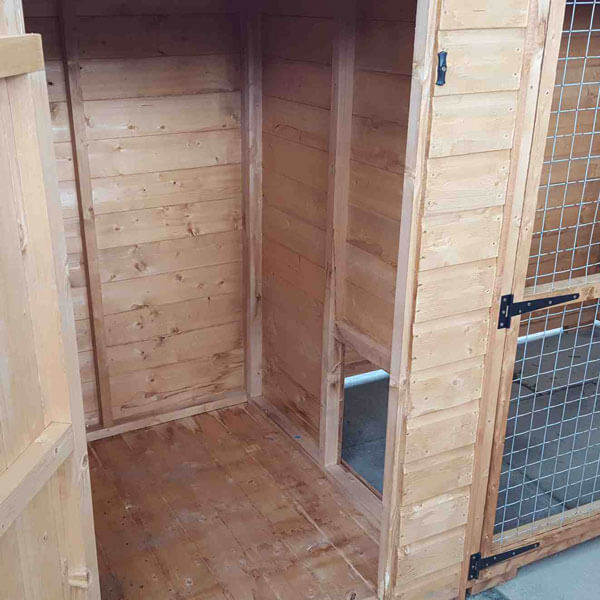
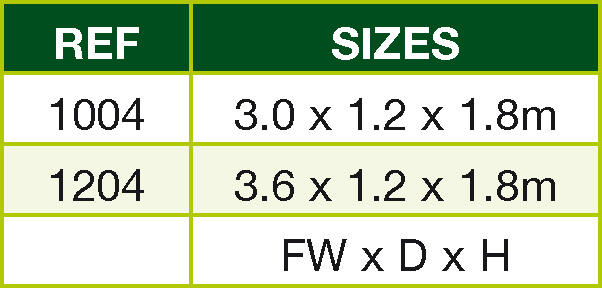
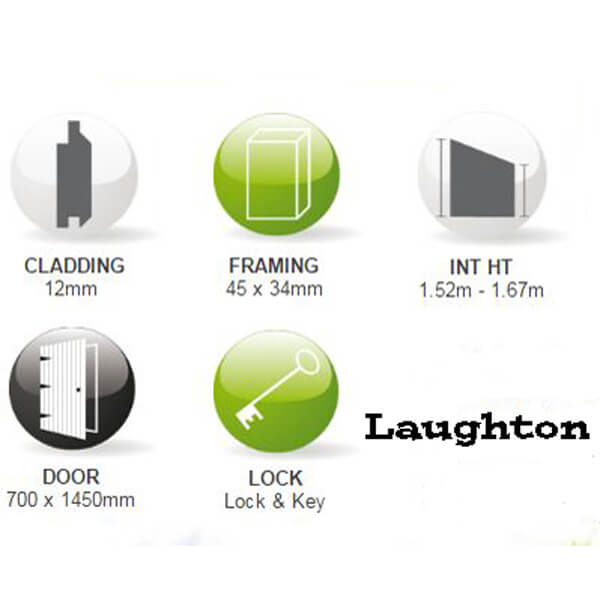
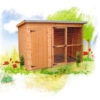
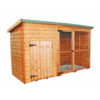
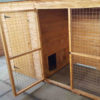
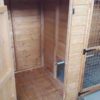
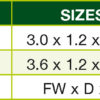
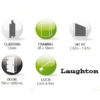



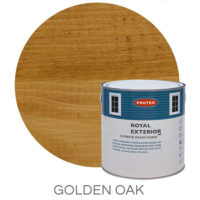
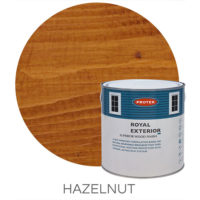
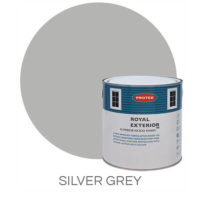
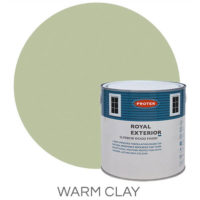
Reviews
There are no reviews yet.