Power Apex Log Cabin *(WDDW) 6.0m x 3.0m
- Power apex log cabin 6.0m length x 3.0m width (gable)
- *Configuration = window, double door, window
- 44mm thick tongue and groove interlocking logs
- 19mm floor and roof boards on 44x58mm joists
- Door size:1432mm wide x 1887mm high
- Window size: 584mm wide x 1364mm high
- Number of windows: 3
- External log length: 5990mm
- External log width (gable): 2990mm
- External length including roof overhang: 6247mm
- External width including roof overhang: 3830mm
- External eaves height: 2208mm
- Internal eaves height:2109mm
- External ridge height: 2485mm
- Internal ridge height: 2386mm
- Internal length: 5712mm
- Internal width: 2712mm
- uPVC doors and windows in anthracite grey all glass is toughened and double glazed
- Tilt and turn opening window
- 5 point locking mechanism on all doors and windows
- EPDM rubber roofing system including gutter edge drip plate
- Extra deep 145mm roof purlins
- Attractive external sills on all windows
- Aluminium low threshold sill on the doors for easy access
- Burford style skirting
- Under 2.5m high to avoid planning permission
- Come untreated
- Supply only price is for your log cabin only. Delivery is calculated at the checkout via your postcode
IF ASSEMBLY IS REQUIRED THIS CAN BE PRICED SEPERATELY. PLEASE CONTACT US.
£7,805.00FINANCE AVAILABLE
Description
DELIVERY / PREPARATION /USEFUL INFORMATION
- An approximate date for delivery will be given once we have confirmation as to when the building is coming in to us, either by phone or email.
- There must be available parking, if there are parking constrictions please make us aware as this may incur a charge.
For supply only
- We cannot always give a specific time of delivery.
- For buildings that are supply only, we will phone you once the shed is in stock to organise delivery.
For supplied & fitted
- IF ASSEMBLY IS REQUIRED THIS CAN BE PRICED SEPERATELY. PLEASE CONTACT US.
- Power apex log cabin 6.0m length x 3.0m width (gable)
- *Configuration = window, double door, window
- 44mm thick tongue and groove interlocking logs
- 19mm floor and roof boards on 44x58mm joists
- Door size:1432mm wide x 1887mm high
- Window size: 584mm wide x 1364mm high
- Number of windows: 3
- External log length: 5990mm
- External log width (gable): 2990mm
- External length including roof overhang: 6247mm
- External width including roof overhang: 3830mm
- External eaves height: 2208mm
- Internal eaves height:2109mm
- External ridge height: 2485mm
- Internal ridge height: 2386mm
- Internal length: 5712mm
- Internal width: 2712mm
- uPVC doors and windows in anthracite grey all glass is toughened and double glazed
- Tilt and turn opening window
- 5 point locking mechanism on all doors and windows
- EPDM rubber roofing system including gutter edge drip plate
- Extra deep 145mm roof purlins
- Attractive external sills on all windows
- Aluminium low threshold sill on the doors for easy access
- Burford style skirting
- Under 2.5m high to avoid planning permission
- Come untreated
- Supply only price is for your log cabin only. Delivery is calculated at the checkout via your postcode
IF ASSEMBLY IS REQUIRED THIS CAN BE PRICED SEPERATELY. PLEASE CONTACT US.
Additional information
| Dimensions | 6000 × 3000 × 2485 mm |
|---|
You must be logged in to post a review.

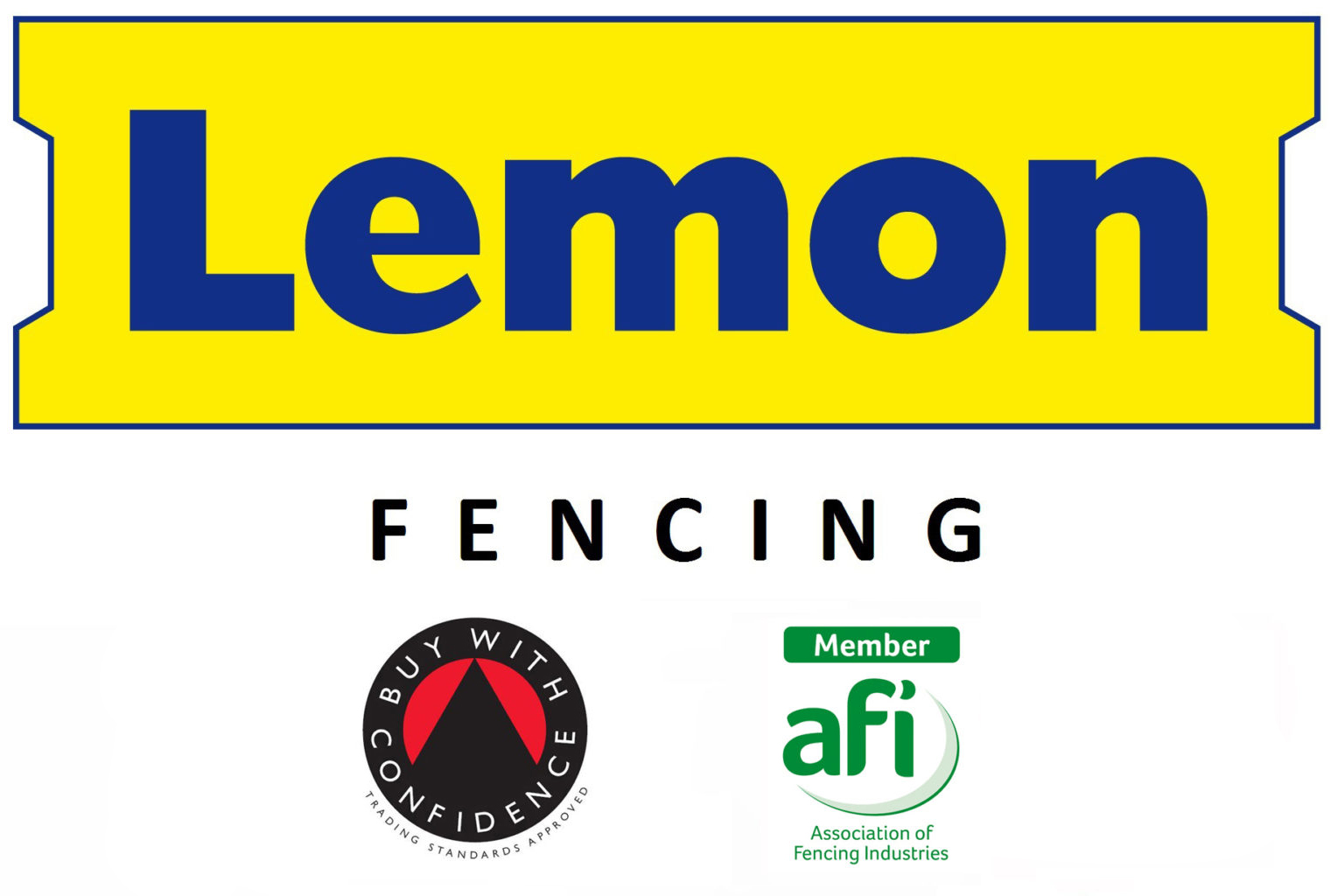
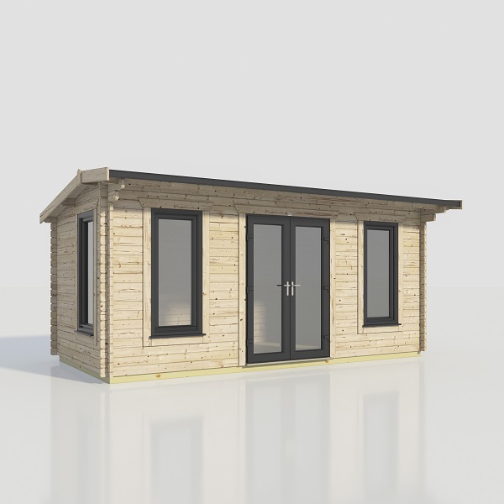
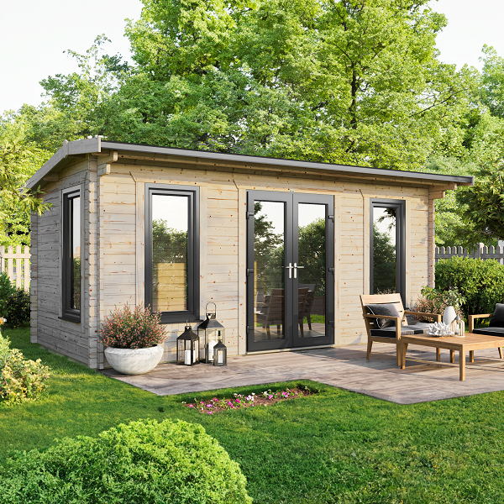
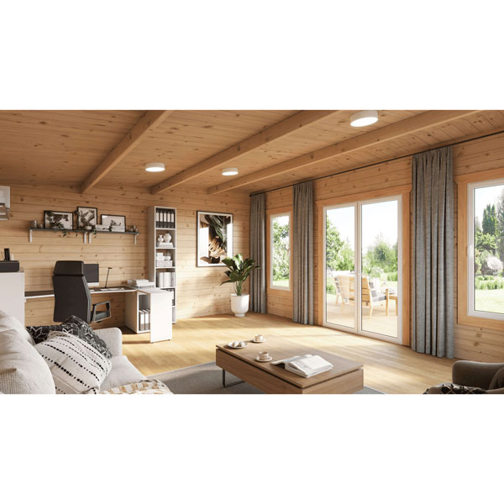
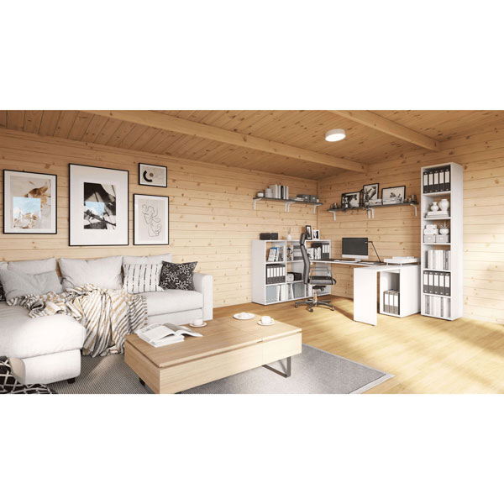
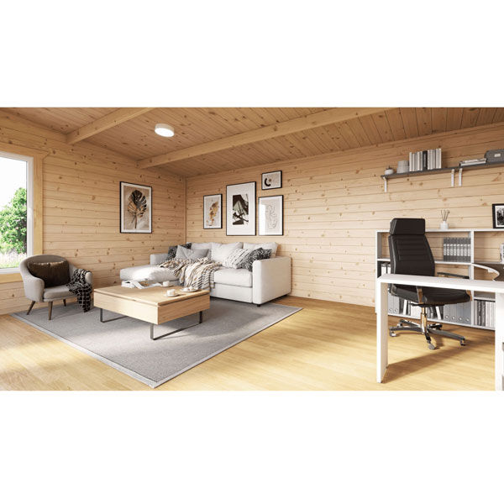
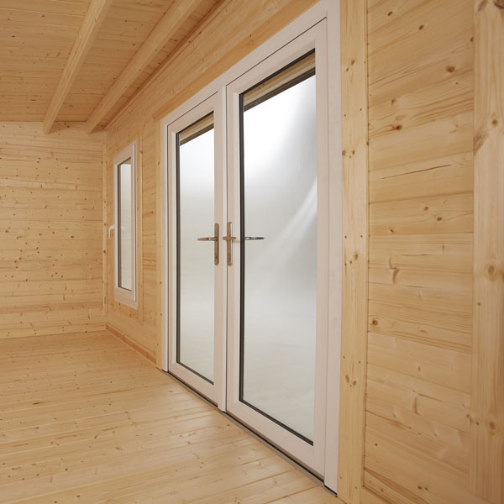
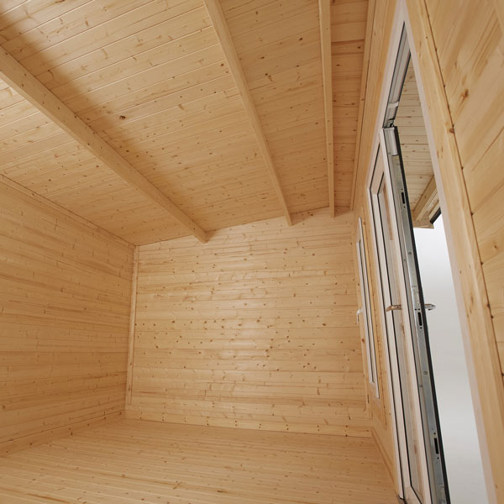
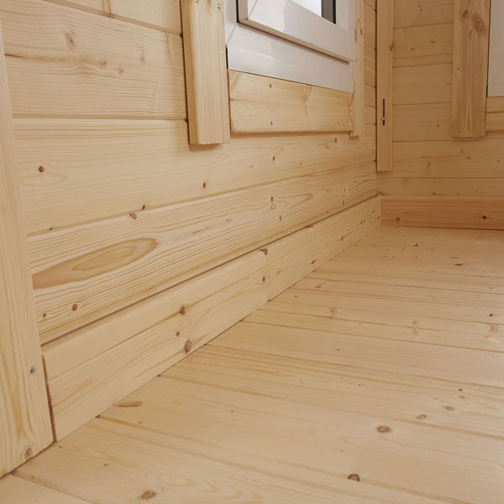
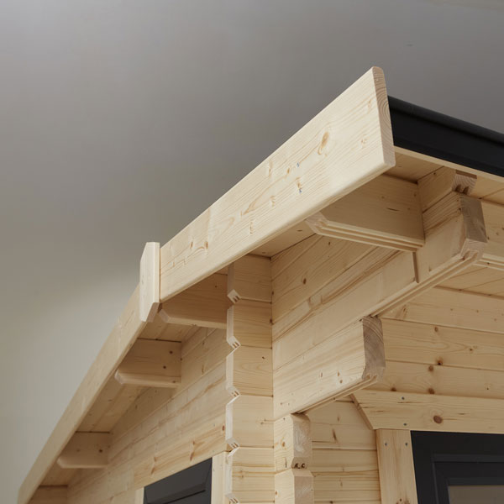
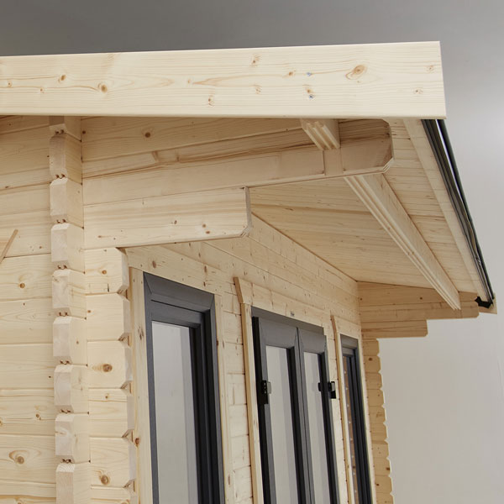
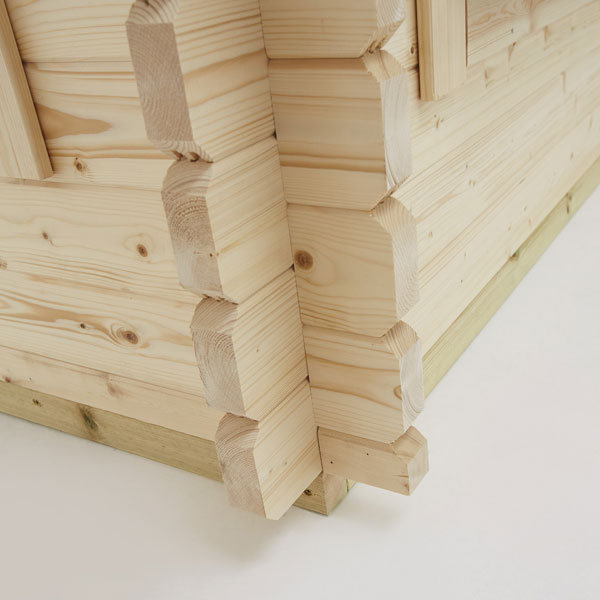
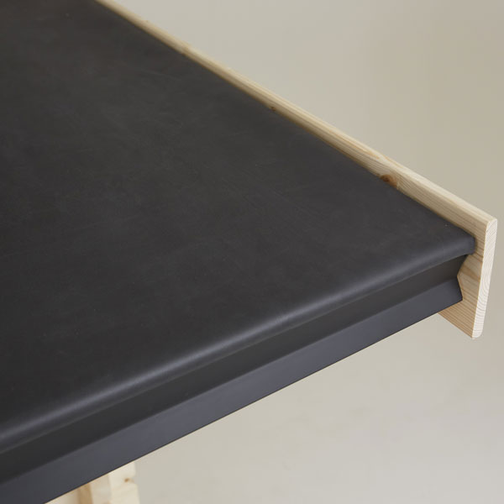
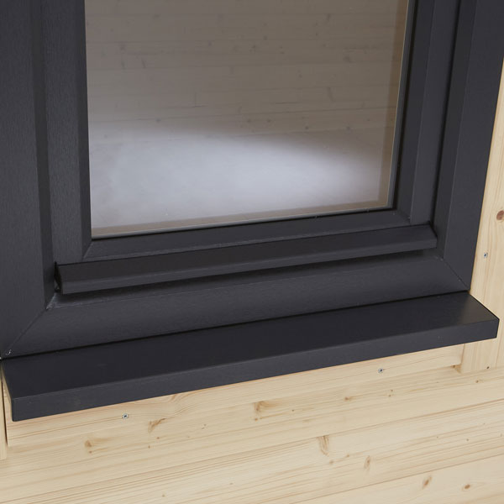
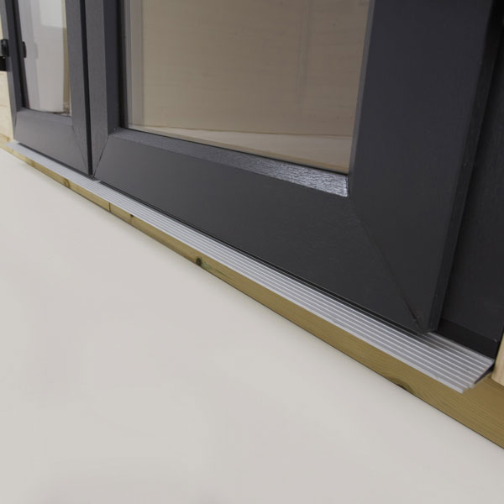
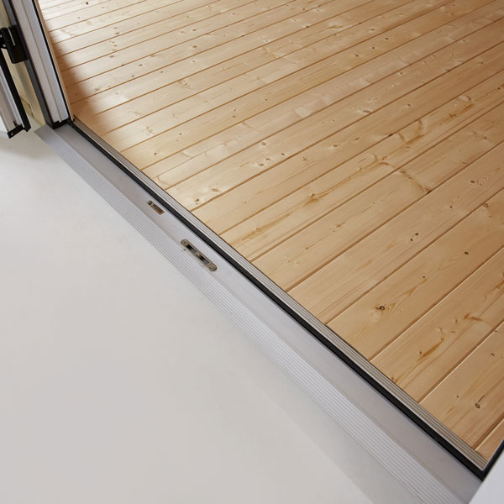



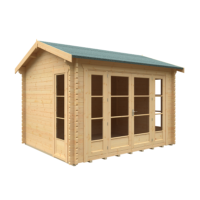
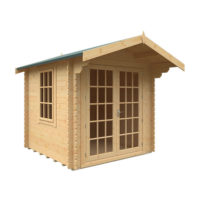
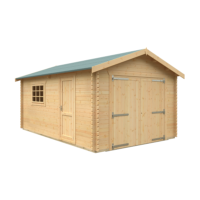
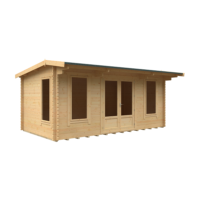
Reviews
There are no reviews yet.